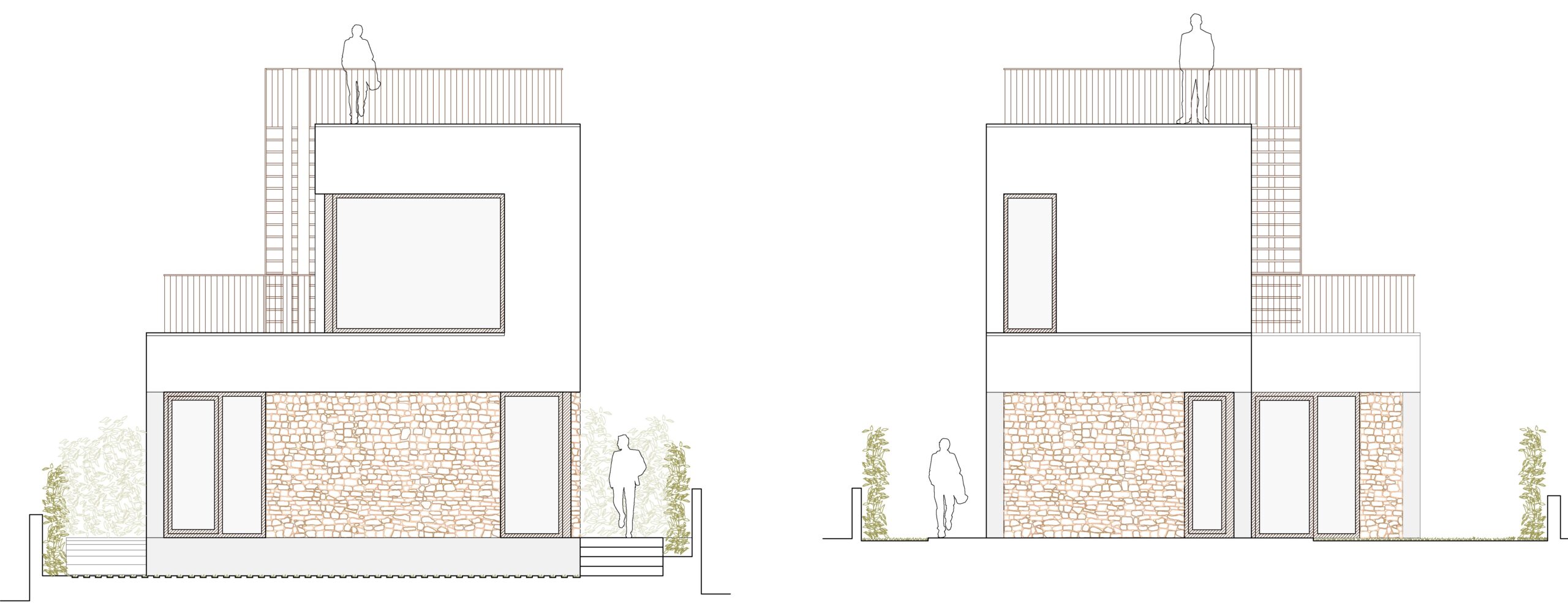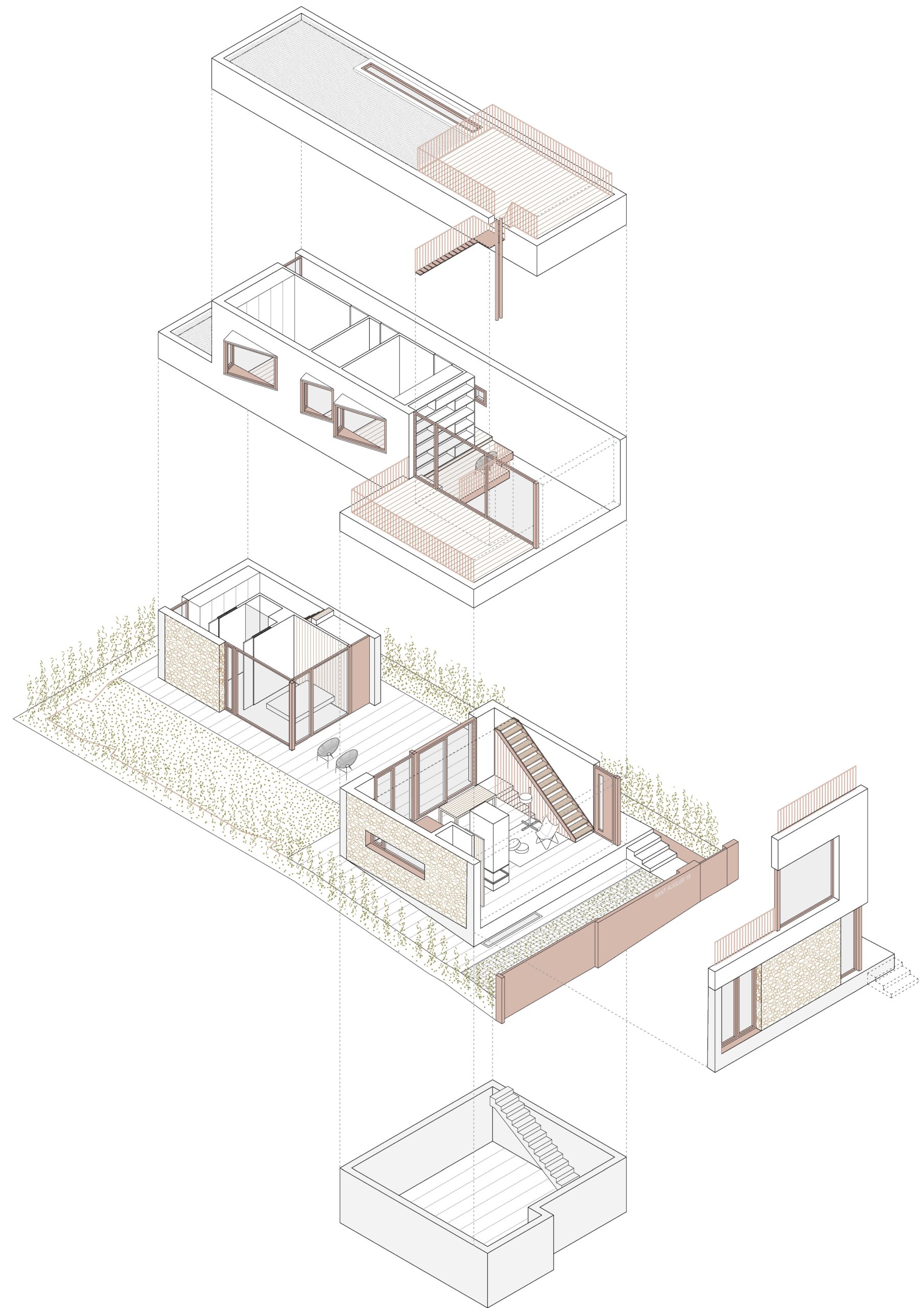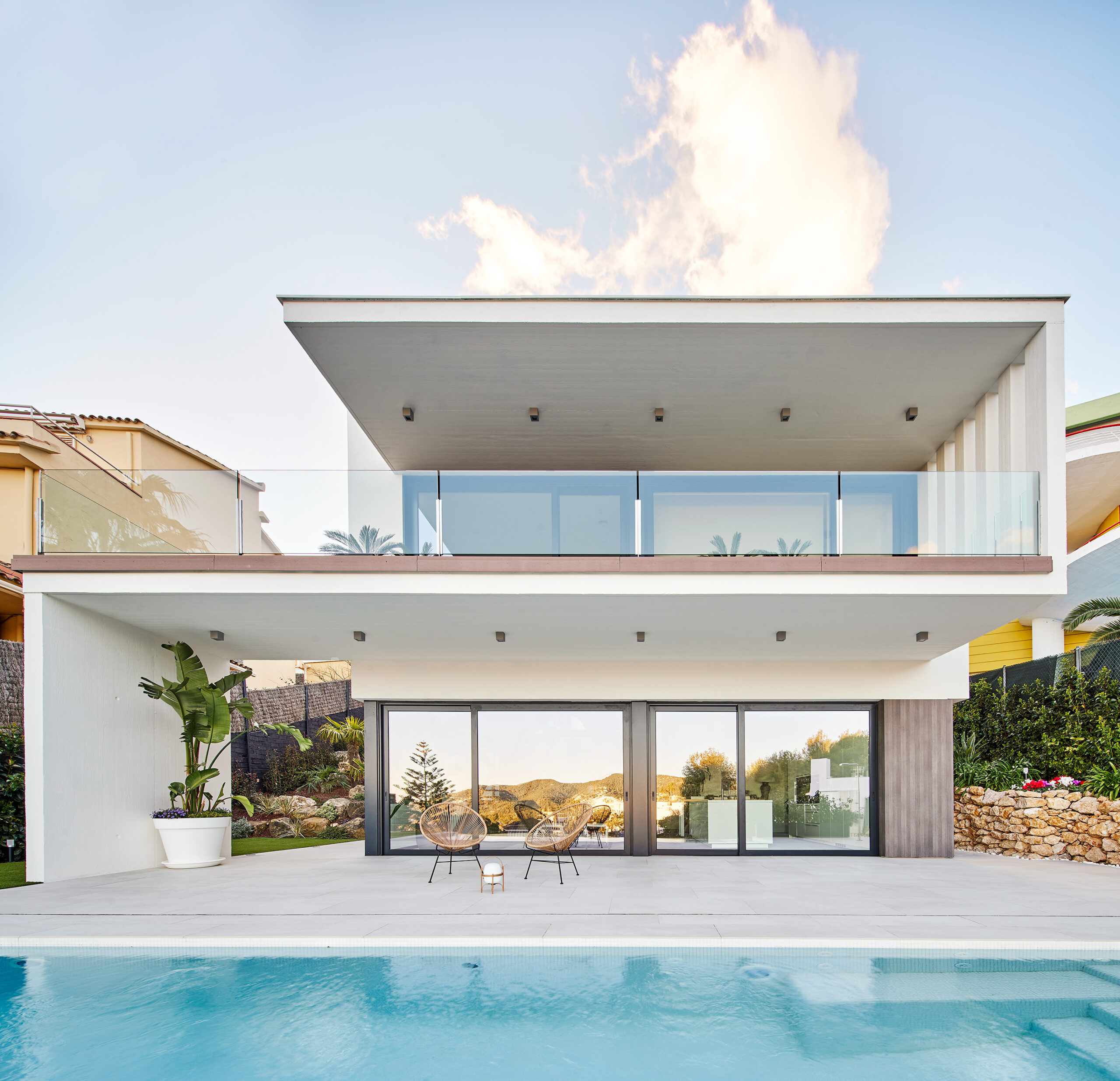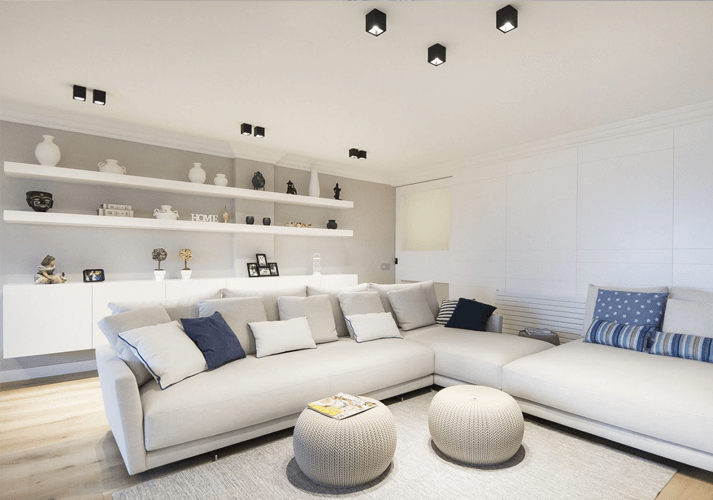
Lighting project for a luxury villa in Tarragona
Technical sheet
project name Casa d’en Jaume
location Tarragona, Espanya
developer Privado
architect Guillem Carrera
technical architect Albert Pons
structure Jordi Masdeu
energy and installations Zero Consulting (Ecotec Enginyers SLP)
topography Altiplà Serveis Topogràfics SLP
geotechnics Geotec SL
collaborators Daniel Marcelo, Indibil Solans, Meritxell Anglès
builder Rècop Restauracions Arquitectòniques SL, Baumester SL
subcontractors Sarroca Electricitat, Aluminis Granollers SL, Nou Concepte Interiors SL, Oficrea SL, Luxiform Il·luminació SL, Silifoc SA
project year 2017
year end of construction 2020
surface 202 m2
photography Adrià Goula | www.adriagoula.com
awards and recognitions: Nominated Work Archdaily Building of the year 2022
website www.guillemcarrera.com
e-mail guillemcarrera@coac.net
instagram www.instagram.com/guillemcarreraarquitecte
facebook www.facebook.com/GUILLEMCARRERAarquitecte
twitter www.twitter.com/gcarreraarq
Project Description
The site of this house forms part of a small-dimensioned urban fabric that has a triangular shape in plan and is fitted into and delimited by the dual carriageway, calle Rovira y Virgili, the city cemetery and the passage underneath the dual carriageway. It is an area with particular morphological characteristics made up of small plots, most of them built with small-sized houses built between the middle and end of the 20th century, which are accessed by a U-shaped entrance and exit road, which in turn leads to an interior square. Due to the size of the plots, the small distance between the existing buildings and the existence of low fences, the neighbours in the area live in visual contact with each other, making this a lively and active community.
The observation and analysis of the existing dwellings built in this area showed that most of them have a compact volumetry that largely occupies the plot, resulting in small and residual non-built spaces, with little or no connectivity and visual connection with the interior of the buildings. At the same time, the main facades, which contain the largest openings, are aligned with the street regardless of their solar orientation.
In response to this analysis, the Casa d’en Jaume adopts a singular strategy: the main façade does not face the street, but the garden, facing south. The entire building is structured facing the garden, but it is on the ground floor where the maximum integration is created by means of a porch situated in the middle of the house that merges the exterior and the interior of the dwelling, creating a constructional discontinuity with the aim of having a central shaded space in which to live and where to have the width of the plot free of buildings and in direct contact with the rest of the unbuilt spaces.
To the right and left of the porch we find a complete housing programme suitable for a practicable use: on one side we find a suite with bathroom and dressing room and on the other a living room-kitchen-dining room that connects with the first-floor study via a double height, while also connecting with the basement floor, destined for installations and storage. The interior programme is completed on the first floor with two bedrooms and an additional bathroom, and the exterior programme with a terrace on the first floor and a second terrace-viewpoint on the roof floor, from which different characteristic visual landmarks of the city of Tarragona can be seen, such as the upper part, the sea and the Ermita de la Salud hermitage.
The volumetry has been configured by means of simple forms and a mixed structure in keeping with the constructive typology of the existing buildings in the area, without altering the original topography. The façade facing the street has two staggered heights to adapt and make the transition between a first neighbouring building on the ground floor and a second four-storey building. As for the unbuilt spaces, it is proposed that they be partially occupied by an external perimeter circulation pavement in the building, and the rest by landscaped green spaces or for the cultivation of vegetable gardens.
Owing to the limited buildability of the site, several strategies have been established to make the most of and expand the perception of the size of the interior spaces, among which the following stand out: the exterior porch, the double height of the living-dining room, the integration of the circulation spaces within the different rooms, the capturing of natural light through strategically placed windows or skylights and the creation of three triangular projecting windows that at the same time become spaces for interior recollection, suspended and in visual contact with the garden.
The architecture of this house aims to generate warm and welcoming sensorial emotions for its users, while at the same time poetically reflecting in its materiality the personality of its owners, who are people with deep roots in nature, who work with tools to improve the quality of life of their patients, not only from the point of view of orthodox medicine, but also from the inner connection with oneself, in research into people’s wellbeing. In this sense, the exposed concrete elements that rise to the surface from the foundations of the house symbolise the roots that emerge from underground and begin to make up the house. Between these elements is an exterior enclosure on the ground floor made of dry stone, which together with the reed on the roof of the porch, represent natural elements that are not very anthropomorphised and with a certain primitive perception. Above these materials, the white lime mortar symbolises a higher, more spiritual state.
Suppliers / products
- Neolith, 2. Schüco, 3. Roca, 4. Saloni, 5. Deltalight, 6. Secto Design, 7. Ikea, 8. Isist, 9. Santa&Cole, 10. Grohe, 11. Jung.


























