
Casa Siena
casa-siena
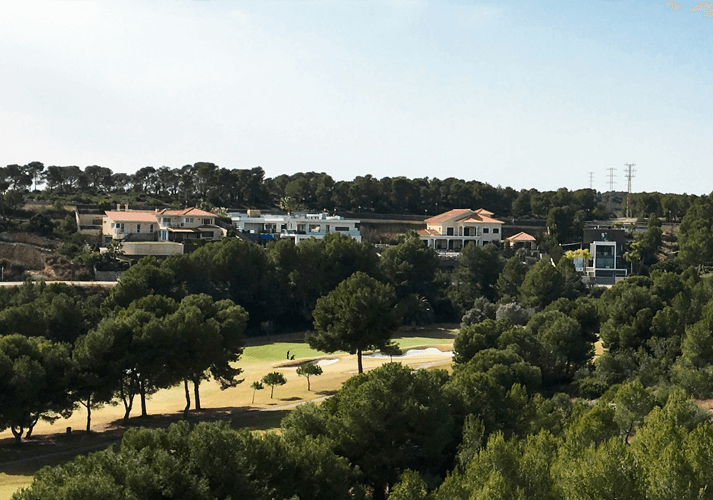
casa-siena2
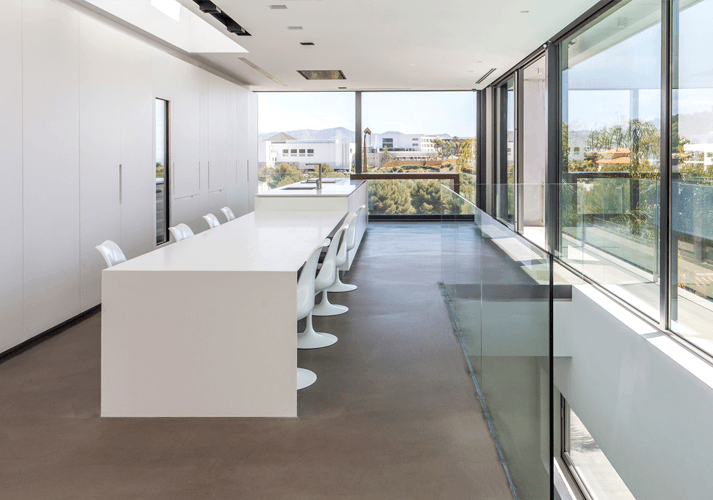
casa-siena3
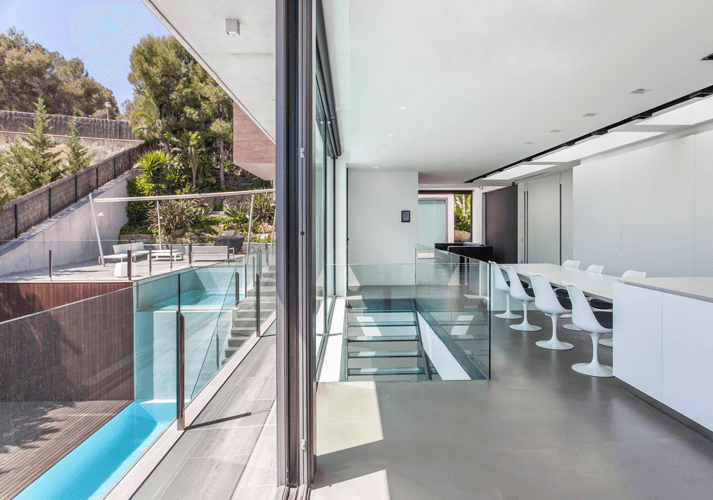
casa-siena4
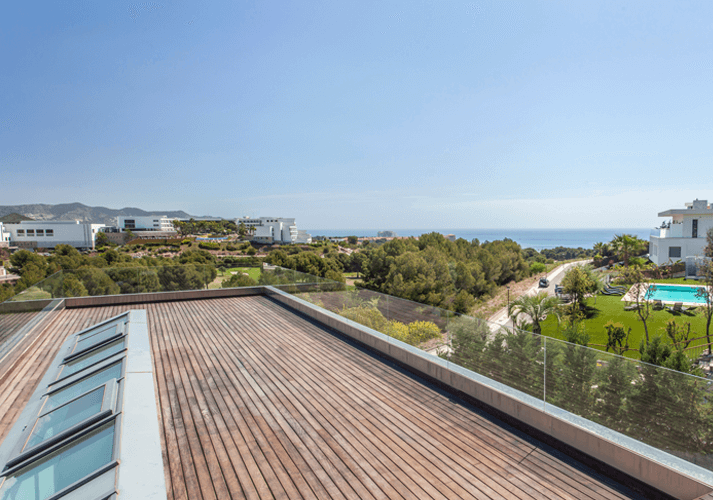
casa-siena5
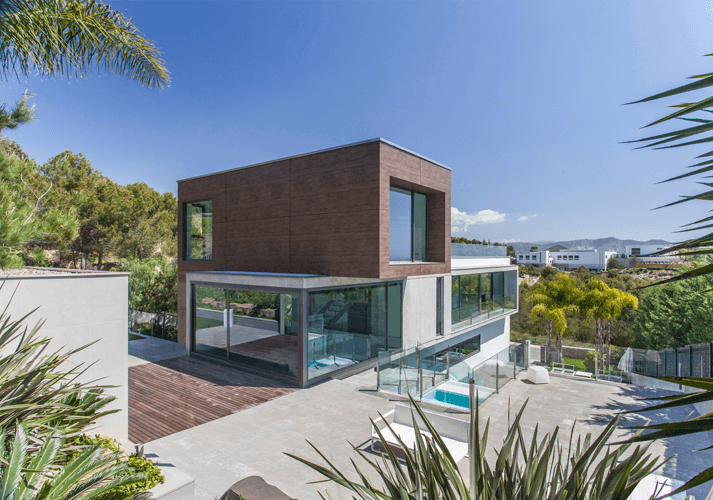
casa-siena6
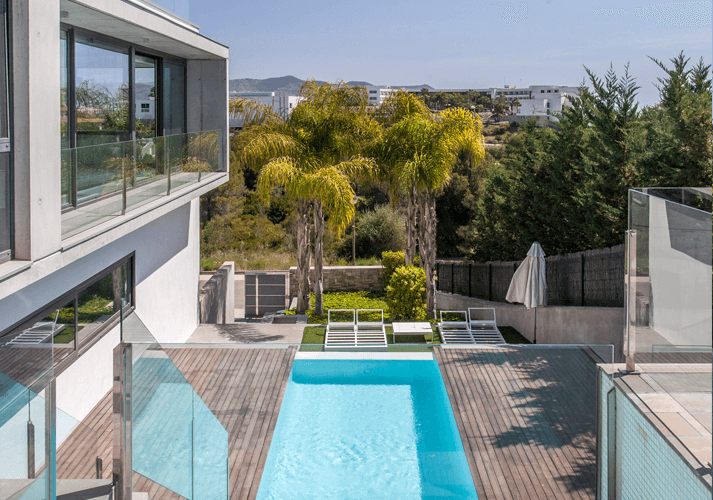
casa-siena7
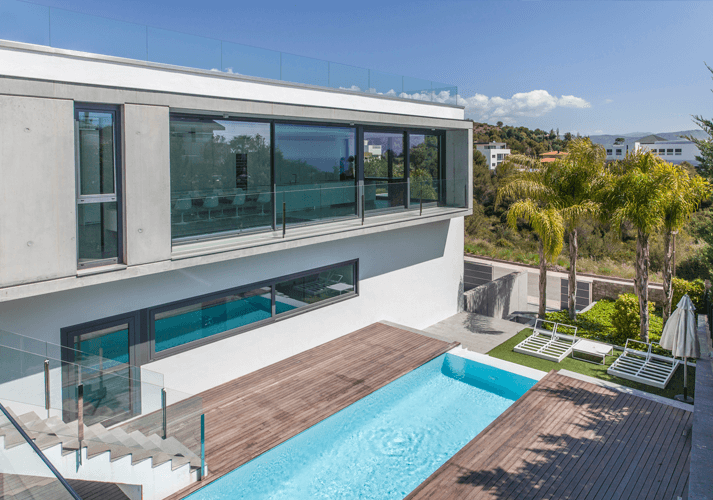
casa-siena8
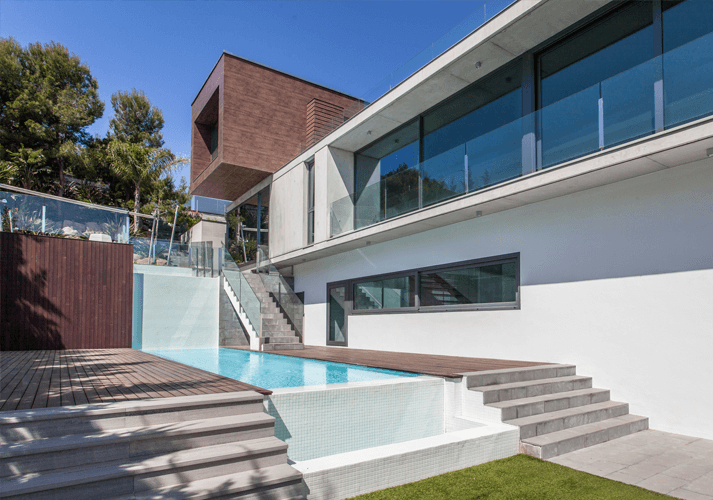
casa-siena9
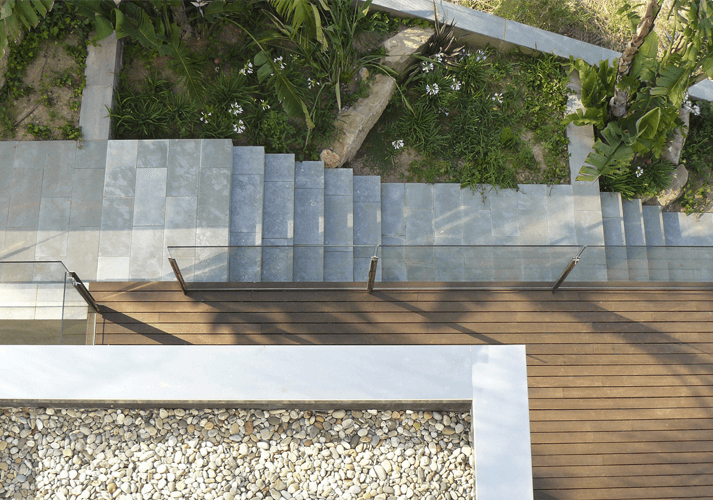
casa-siena10
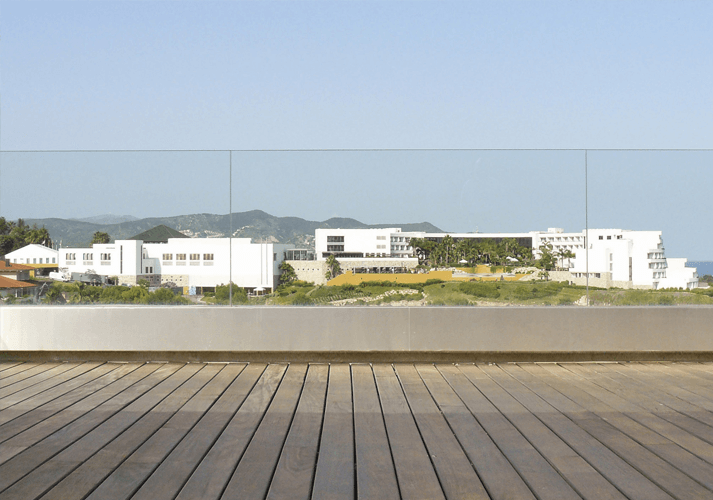
casa-siena11
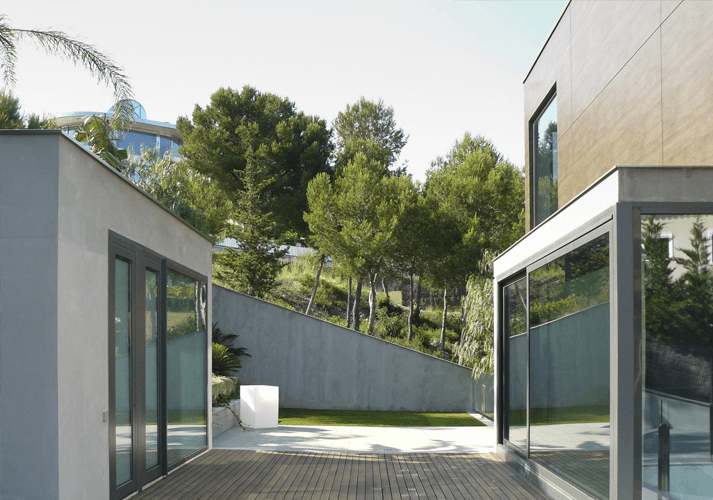
casa-siena12
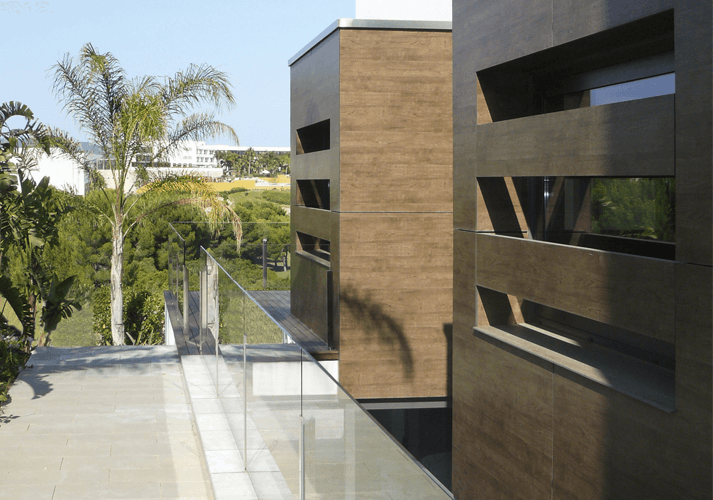
6

7

8

9

10

11

12

13

14

15

16

17

1

2

3

4

5

Technical information
| Name of the project | Casa Siena |
| Location | Sitges, Barcelona, España |
| Promoter | Privado |
| Architect | Guillem Carrera |
| Builing engineer | Meritxell Anglès, Manel Mata |
| Structure | Xavier Aguado |
| Collaborators | Eva Crespo, Meritxell Anglès, Edgar Argemí, Xavier Foraste, Lola Tous |
| Constructor | Estructuras Valades Navarro SL, Construcciones Coma-Farella SL, Construccions Salvat Jové SL |
| Project’s year | 2007 |
| End of construction | 2014 |
| Surface | 562 m2 |
| Photograph | web | Guillem Carrera |
web – e-mail – instagram – facebook – twitter
Project description
The plot is located in an urban residential fabric with low density, which is surrounded by natural areas and it is close to the sea. A big part of the sector is shaped by plots with considerable slopes. The initial inspection of the site and its surroundings, underlined that the most dwellings followed the same premise: to be placed in the highest place of the plot, by a as wide as possible transversal volumetry, letting the rest of the plot be a garden in slope, in fact with a difficult use and with a little relationship with the interior spaces.
Based on the previous consideration, came up the premise that the building architecture had to belong to the landscape, getting a correct integration with the natural surroundings. Although the strong slope of the plot, the different spaces that form the project would be able to have a visual or a direct relation with the land. So that instead of fill in, we preferred a soft adaptation of the land, in several levels, so the big part of the non built space would be useful and would be part of the project as an equal to the building.
As for the project, it is renounced to set the building in the highest part of the plot and it is proposed an implantation according with the slope, by an adaptation to the different topographic levels that compose the outside spaces: in order to get useful outdoor spaces and set up the relation with the interior spaces. With this decision, it is proposed a longitudinal volumetry, where the last slab of the building is located almost a floor under the surrounding buildings. The original trees are preserved and the building emerges with simple frames, less aggressive with the surroundings and with the purpose of being an architecture that dwell the landscape.
The dwelling articulates its spatial structure by a vertical communication nucleus as a principal object that acts as an activity container, which includes auxiliary objects that set up the built ensemble. The daylight basement includes the parking lot, the wellness area and storage and system spaces. The ground floor includes the night area: several rooms and bathrooms. The first floor includes the day area: sitting room, kitchen, dining room and guest space. The volume located above the day floor includes the studio and a terrace. Interiors are planned to be simple, comfortable and practical. The treatment for the non built space alternate original and new vegetation, paved areas with stones, wood, grass and a pool. All in all, all projects with the wish that the surrounding vegetation would be perceived as touching the building.
Building has been built according to passive architecture criteria: different spaces are pointed to the surrounding views and the light control is worked in detail by openings, corbels, solar protection elements and skylights. We also take advantage of the rainwater for the irrigation, using a buried tank. At the same time, great part of vegetation in Mediterranean and local, so that it means a big energy and maintenance saving. Every space of the building has the chance to cross ventilation, considering that all rooms have openings to both exterior facade and patio. Regarding energy demand minimization, it has been firstly treated by creating different facade thickness depending on each orientation, according to local climate. Energy demand has also been treated by an integrated climate-controlled that use solar energy for the energy consumption reduction.
Regarding materials used in the project, they have been simple, natural and local produce, with the will of reducing to minimum the environmental and landscape impact.
The site is located in an urban residential low density area surrounded by natural green areas near the sea. A large part of this sector is composed of plots with significant slopes.
The observation of the site and immediate surroundings and distant highlighted that most of the houses that were built or being built in the area followed the same premise: place it in the top of plot – filling the land where the buildings are located, through the widest possible cross-volume, leaving the rest of the site as a garden with difficult use and difficult relationship with the living spaces. Resulting in a disproportionately large number of houses, that are not integrated with the environment.
Based on the consideration described above, arose from the premise that the architecture of the house was designed to have the desire to become part of the landscape of the place, while achieving proper integration into the natural environment that surrounds it. And if possible, even the steep slope that had the lot, that the different areas that make up the project in one way or another could have a relationship or visual contact with the terrain. So instead of embankments became an adaptation smooth surface, at different levels, so most of the space not built the site was useful and could participate and be part of the project with a role equivalent to that of building.
Regarding the project, we renounced to put housing on top of the site and proposed implementation of adaptive type of steep terrain offered plot by defining and adapting different levels comprising topographic outdoor spaces; in order to make them useful and to enable their relationship with the interior spaces. With this decision, instead of proposing a cross-sectional width volume, we proposed a longitudinal volume where the last level of the building is located one floor below the almost the surrounding buildings. Thus, originals existing trees are preserved on the site and results a simple shape constructe volume, less aggressive with the environment and that wants to be an architecture that inhabit the landscape. That is, the building is introduced respectfully.
The house articulates its spatial structure through a vertical core communications and a main body that acts as a container of activities that arise auxiliary bodies or service, in a coordinated and participatory way.
The semi-underground plant contains the car park, the area of health and storage spaces and facilities.
The ground floor contains the sleeping area: hygienic rooms and chambers.
The first floor contains the living area: living room, kitchen and auxiliary constructed volume for guests.
The volume above the first floor contains a study area and terrace lookout.
The interiors are considered simple, practical and comfortable for living.
The treatment of not built space of the plot alternates preserved original vegetation and replanting vegetation, areas paved with stone, wood, grass and a pool with elongated profile adaptive field. Together, all designed with the intention that the vegetation around it perceives that enters the site until almost touching the building.
Profile Architect
Guillem Carrera, Tarragona (1979), architect, studies at the Technical School of Architecture of Barcelona of the Polytechnic University of Catalonia, where he is licensed in 2004.
In 2005, he opened an architecture, landscape design, interior design, restoration and rehabilitation studio.
His achievements have been published in industry journals, architecture books and specialized web platforms.
“The possibility of participating in two very important aspects of society, such as architecture and urban planning, and in extension, the conception of buildings, spaces or living environments in a respectful way with the places and the environment that surrounds them, And the benefits that these can bring to people, are my motivation as an architect. ”

